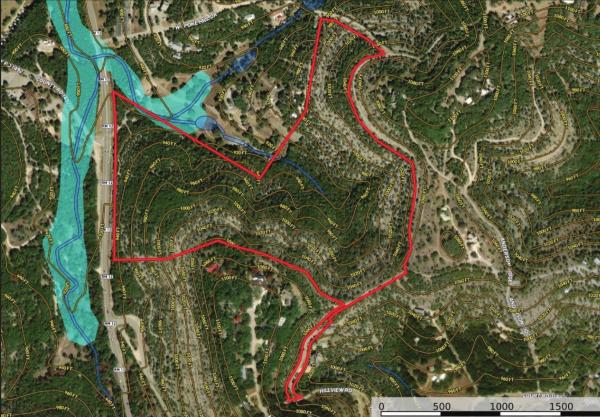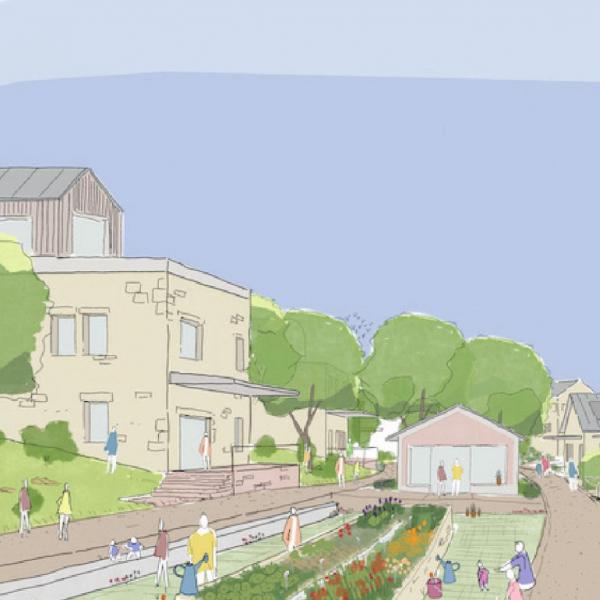New mixed-use development meets pushback
A potential mixed-use development proposing around 60 new living facilities, multiple new commercial buildings along Ranch Road 12 and land for a new fire station met public backlash last week at a meeting hosted by the developer at the Wimberley Community Center.
“My family had great sacrifices to get a bit of peace and quiet,” Stephanie Colon, who lives down County Road 1492, said. “With that sacrifice and with those dreams and everything we fought for, it is scary to look at this proposition. I don’t like it. It is highly disappointing… We have to move forward, but we get to choose how we move forward. We like the town like it is, and I know we’ll all fight for it.”
Jack Eure, who is both the architect and the developer, pitched the project as a “conservation development” that could be an example of how growth in the Wimberley Valley should occur in the future.
“The benefits to this approach are many,” Eure said. “From an environmental standpoint, it is much better for groundwater to leave some greenspace intact… It preserves the rural character and small-town feel… Our concept is to put a large greenspace in the middle to put that in a conservation easement so it can’t be developed.”
It is a concept that’s appealing to local environmentalists like David Baker, with the Wimberley Valley Watershed Association. However, he still feels there are still plenty of challenges.
“It is a commendable idea,” Baker said. “It’s just a difficult site to execute at, but I commend them for engaging the community in this dialog before they start the permitting process and finalize plans… I’m not saying (the development) is impossible to do, but they have some challenges.”
Those challenges start with the fact that the property, which is within the Wimberley city limits, would need a zoning change. A zoning request for a Wimberley Planned Development District has not yet been submitted to the city at this time as the developer said the plans are still fluid as he reaches out to the public and other interested parties. The process would still have to go before the Wimberley Planning and Zoning Commission and the Wimberley City Council for approval.
Eure said the current plan would include 60,000 square feet of retail along Ranch Road 12 at the intersection with County Road 1492 as well as include land to be donated to the Wimberley Fire Department for a potential future fire station. A road would be added to the back of the 54 acre property where a residential neighborhood would be built. Eure stated that the two residential options included either 35 single family detached homes and 25 apartments or 27 single family detached homes and 30 single family attached homes. In either plan, the residential structures would be three stories each.
“People were concerned about three-story buildings,” Eure said. “From many angles looking at these homes, they will appear to be two stories… It is important for these to be three stories if we are to hit our target of preserving half the site… In the wake of the ‘snowpocalypse’ I think there is interest in building self sufficiency… To that end we are doing some onsite food cultivation. We are producing renewable energy on site and doing creative things with water conservation.”
By having retail at the front of the property and higher density residential in the back, the remaining acreage could be turned into a conservation easement assuring that portion of the property would not be developed now or in the future.
Due to the topography, the residential properties would not be built on the same level. Eure described an upper level of homes on one side of the street and a lower level of homes on the other. This is an attempt to limit the amount of cut and fill sight preparation that is required to build the properties, which is one of the main issues Baker brought up for the development.
“I think the cut and fill on that site is difficult,” Baker said. “Environmentally, it is a challenge… I think the plan is interesting, but it might not be the right location for it. I think the other two big challenges are water supply and wastewater.”
Wimberley Valley Watershed Association confirmed that the property already has a water line running through it. Eure stated that the roof of each building would be equipped to handle rainwater collection. However, it would be up to each individual owner if they wanted to install rainwater collection.
The developer stated that he agreed with the Wimberley Valley Watershed Association’s ‘One Water’ protocols; however, it wasn’t clear if the plans proposed would follow all of the One Water guidelines.
The property is not near the city of Wimberley’s sewer system, which doesn’t cross the Blanco River south of town. The wastewater is expected to be handled with septics and the construction of aerobic meadows.
Eure also stated the project would comply with Dark Sky regulations as well as have multiple other green features such as on-site renewable energy production and on-site organic agriculture as well as rainwater, stormwater and greywater harvesting.
For more details on the project, visit citaspel.com.



