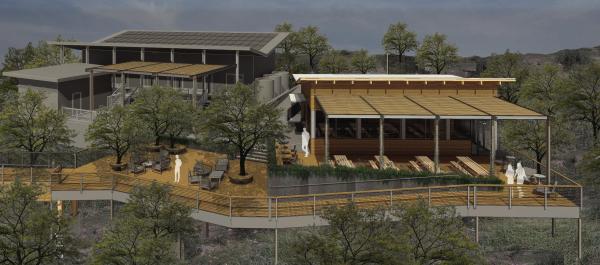Leaning Pear constructs new bar, expands
Wimberley’s Leaning Pear Restaurant will break ground this fall on an expansion of their bar, patio and parking area.
“We’ll be tearing down the existing bar structure and building a 1,000 square foot bar with seating inside for up to 40 guests,” said owners Matthew and Rachel Buchanan. Along with a new building, we’ll have a pergola over outdoor tables on the side of the new bar.”
Coinciding with the construction of the new bar will be the expansion of their liquor license. At present, they offer beer and wine.
“We will also be offering a small menu of nibbles – bar bites – for people to enjoy over drinks,” said Rachel. “But full menu dining will continue in our existing restaurant.”
While there will be a sound system and a big screen TV inside the new bar, small live music acts will take place on the patio extension.
“We want to encourage people to sit and enjoy a drink and a nibble but not to overpower the space with a lot of electronic noise,” said Matthew.
The new patio area will extend down into the green space behind the restaurant and connect via a walking bridge and ramp to a parking lot.
“We’re calling it ‘green parking’ because of where it is situated,” continued Matthew. “We’ll also have charging stations for electric vehicles.”
Access to the new lot will be gained behind Star Antiques in the vicinity of 300 River Road and will provide a second way to enter the restaurant for locals. It leaves the front lot open for visitors who are not so well acquainted with Wimberley.
The changes, say the Buchanans, will mesh with the existing architectural style. “We’ll use materials and techniques that complement our current building – natural stone, western red cedar, corrugated metal, board and batten – and add big open windows to the bar so that guests can take advantage of the view of the green space behind the property.”
The modifications will also dovetail with the restaurant’s eco sensitive location with the addition of a 2,500-gallon tank to capture condensate and roof runoff for non-potable water needs.
“We learned in this process ways to “green up” a space, utilizing new technologies to minimize the impacts of placing new materials to our site,” said Rachel. The restaurant already utilizes solar power and rainwater collection. “We will, of course, continue to adhere to dark sky standards with our new tree lighting.
In charge of the expansion is the firm, Color Space, with sister-in-law architect Sarah Simpson and brother John David Carson acting as Project Manager for the endeavor.
Saying “It’s really special to be able to collaborate with family on this project,” the Buchanans went on the trace the trajectory of their restaurant.
“We opened the Leaning Pear in 2007 in the Lowry House and remained there until 2013 when Overland Partners in San Antonio completed construction on the new restaurant,” said Rachel. “In terms of design, we wanted to pay homage to our first location and pulled color and design concepts from there to guide us.”
The Lowry House was built in the 1860s. Among other entities, it recently housed the Sugar Shack Bakery and is now the site of Project Art’s Art Space, which will open soon once preparations are finalized.
When asked what prompted the expansion plans, Rachel said, “We now have the bandwidth to pursue another project as our three kids have begun to grow up and are in school.”
The bidding process is currently underway. “We don’t anticipate any roadblocks ahead in terms of permitting,” said Matthew. “And we hope to keep the disruption to a minimum during construction.”


